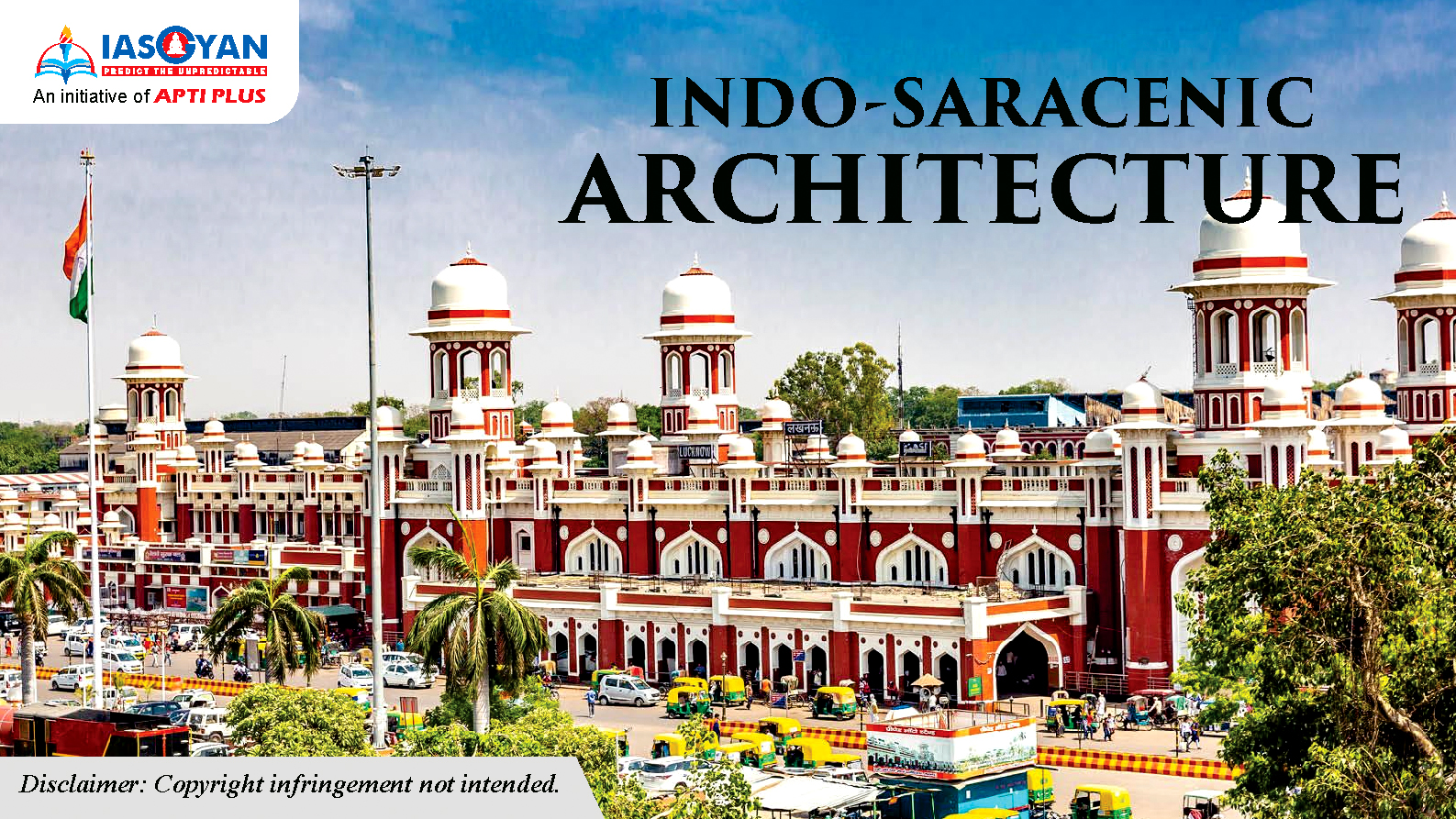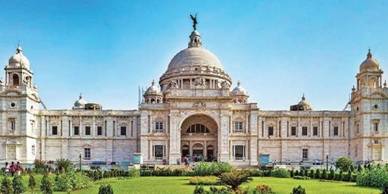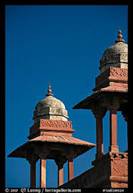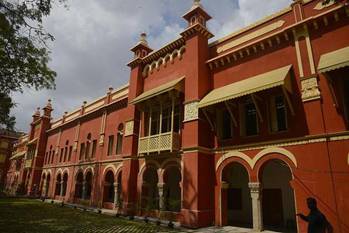




Colonial architecture is an important chapter in the modernisation of India. British architecture started with governmental and public buildings in the European classical styles in India. Three remarkable styles adopted in the British era were:
Firstly, with the influence of the Mughal tradition, Gothic revival was introduced to the colonial constructions, giving birth to the Indo-British style. The new Palace of Kolhapur (1881) and Muir College (1886) in Allahabad are exquisite examples of Indo British Architecture featuring pinnacles and domes.
Secondly, elements of the Palladian style had an ornamental focus – central and side sections with semicircular arches supported by pillars. Certain buildings in Lucknow follow the purely Palladian style.
Thirdly Madras, Bombay and Bengal were dominated by the Victorian Gothic Style. However, in later years, the buildings and monuments saw a mix of the Indian (Mughal), Victorian, Gothic, Palladian, Baroque and other styles. Indians preferred oriental substances and elements in the buildings, which gave rise to Indo-Gothic or Indo-Saracenic revival. The Indo-Islamic architecture combined with Gothic revival and neo-classical styles created remarkable monuments, which are significant in the history of Indian architecture.
Indo-Saracenic architecture was an architectural style commonly used in the British colonies in the late 1800s.
After the Indian Rebellion of 1857 and the subsequent transfer of East Asia Company colonies to the British government, British architects in India began to explore ways to legitimize their colonial rule through relating themselves to previous Indian rulers.
As mentioned earlier, the main inspiration for this new style of architecture came from the Mughal Empire, which began in northern India and expanded to most of South Asia in the 1500s and 1600s.
The Victoria Memorial Hall of Kolkata, for instance, inculcates numerous Mughal elements and presents a true example of the Indo-Saracenic style.

Victoria Memorial Hall
Many European architects who arrived in India took the elements of the Indo-Saracenic architecture and applied the same to the Gothic and Victorian architecture popular at that time and also to many buildings built during the 19th Century. The Palace in Mysore is a fine example of this style. IndoSaracenic architecture in India came into prominence during the latter part of the 19th Century. With the coming of the pattern, a majority of the patrons felt that they needed to be part of a particular style, which at times led to a highly inventive blend of Western and Oriental design.
In the Indo-Saracenic style of architecture, British architects also freely mixed elements from other Islamic architectural traditions, such as those from the Middle East, as well as Western architectural elements into their design. The end result was an eclectic style that was Indian or Islamic in style but British or Western in organization and composition.
The Indo-Saracenic features stand apart; they are : Minarets, Harem Windows, Open Pavilions, Pierced Open Arcading, Domed Kiosks, Many Miniature Domes, or Domed Chhatris, Towers impressive Onion (Bulbous) Domes Overhanging Eaves, Pointed Arches, Cusped Arches, or Scalloped Arches Vaulted Roofs. colonnaded balcony, Chattris & Chajjas in red sandstone.
This style of architecture was particularly common for public buildings such as governmental offices, courts, railway stations and museums. By appropriating elements from the local past into these buildings of colonial authority and modernity, the British were positioning themselves as the natural continuation of the line of Indian rulers.

Above image: Ornately carved stone window or Jharokha overhanging balcony Harem window to
allow women to see but not be seen Junagarh Fort, Bikaner, Rajashan, India
 Above image : Chhatri set atop each corner of the Hall of Audience in Fatehpur Sikri palace complex
Above image : Chhatri set atop each corner of the Hall of Audience in Fatehpur Sikri palace complex
Examples
 Chepauk Palace in Chennai
Chepauk Palace in Chennai
Chepauk Palace in Chennai designed by Paul Benfield is said to be the first Indo-Saracenic building in India, which incorporated elements and motifs of Hindu and Islamic precedents.
Other outstanding examples are spread across the country – the Muir College at Allahabad, Napier Museum at Thiruvananthapuram, the Post Office, Prince of Wales Museum, University Hall and Library, and Gateway of India in Mumbai, M.S. University, Lakshmi Vilas Palace at Baroda, the Central Railway station, Law courts, Victoria Public Hall, Museum and University Senate House in Chennai, and the Palaces at Mysore and Bangalore.
 Chatrapati Shivaji Terminus
Chatrapati Shivaji Terminus
Chatrapati Shivaji Terminus: Its majestic appearance best represents the architecture of colonial India. The combination of brick and stone along with various oriental elements enhances the appearance of CST. The domed roof is highlighted with designed ornamentation. CST is a blend of Victorian, Hindu and Islamic styles emphasising on buttresses, domes, turrets, spires and stained-glass windows. The Central Dome has eight decorated ribs highlighting Victorian elements. Adding to the station’s beauty are stained glass windows, colourful tiles and decorative iron grilles. Beneath the dome are brilliantly coloured stained glass windows, decorated with foliage.

Above image: The oldest High Court in India built in Neo-gothic style, came up 10 years later in 1872 in Calcutta,
the British India's capital; designed by British architect Walter Granville, the structure is said to have been
modeled on the Cloth Hall in Ypres, Belgium. The court began to function earlier in Ft. William,
The new court was sanctioned to have a strength of 72 judges.

© 2025 iasgyan. All right reserved