



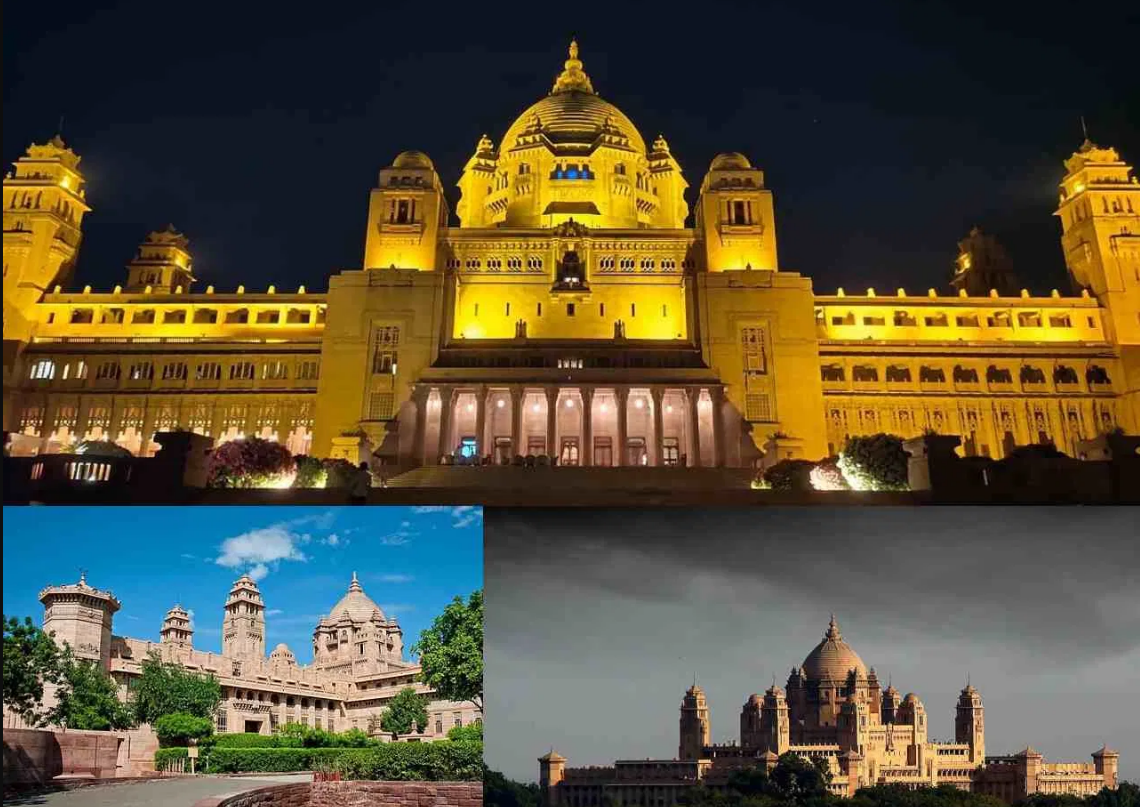
Disclaimer: Copyright infringement not intended.
Rajputs
A Rajput (from Sanskrit raja-putra, “son of a king”) is a member of one of the patrilineal clans of western, central, northern India and some parts of Pakistan. They claim to be descendants of ruling Hindu warrior classes of North India. Rajputs rose to prominence during the 6th to 12th centuries. Until the 20th century, Rajputs ruled in the “overwhelming majority” of the princely states of Rajasthan and Surashtra, where the largest number of princely states were found.
The Rajput population and the former Rajput states are spread through much of the subcontinent, particularly in north, west and central India. Populations are found in Rajasthan, Saurashtra, Uttar Pradesh, Himachal Pradesh, Haryana, Jammu, Punjab, Uttarakhand, Madhya Pradesh and Bihar.
RULING RAJPUT DYNASTIES OF INDIA
Time: The 14th and 15th Centuries
Let’s visualize the scene…..
A political vacuum exists in India. The infighting among the various nobles of the Delhi Sultanate has caused many kingdoms and provincial governors to assert their freedom. From this vacuum come the kingdoms of Vijayanagara, Golconda and Bijapur in the south. In the north, in Rajasthan and Gujarat, the proud fighting clans of the Rajputs too seize this opportunity.
However, a break in building tradition – caused by the Delhi Sultanate in the preceding years – means that the science of architecture is no longer the same – the ancient texts which were followed in early temple building have either been lost, or forgotten, or need to be modified in response to changing needs. The craftsmen, too, have now practiced on Islamic buildings, and bring with them the tradition of Islam.
The current of cultural exchange now flows both ways. Architecture will now be truly a fusion, and will be one of the first, and among the most prominent, tools of a sub-continental identity, a true Indo-Islamic culture.
Rajput Architecture: An Overview
The Rajputs were great patrons of art and architecture, who built fabulous palaces and forts. The Rajputs have immensely contributed to the historical and cultural landscape of the country. Rajput Architecture in India reflects an indigenous tradition of religious architecture found in the northern part of India.
Rajput architecture represents different types of buildings. These include temples, forts, stepwells, gardens, and palaces. The forts were specially built for defense and military purposes. Mughal architecture greatly influenced indigenous Rajput styles of art and architecture.
The temple architecture of Orissa, Khajuraho, Rajasthan, Madhya Pradesh and the Pallava, Chola and Hoysala temples in the South belong to the later Rajput period. (900 A.D. to 1200 A.D.)
Some of the temples built by Rajputs include the Rathas in Mahabalipuram and the temples at Ellora. The Pallava, Hoysala, and Chola temples, the Lingaraj Temple in Bhubaneshwar, Jagannath Temple at Puri, and the Khajuraho temples are also built by the Rajputs. Many of the Rajput forts are UNESCO World Heritage Sites.
Rajput architecture continued well into the 20th and 21st centuries, as the rulers of the princely states of British India commissioned vast palaces and other buildings, such as the Albert Hall Museum, Lalgarh Palace, and Umaid Bhawan Palace. These usually incorporated European styles as well, a practice which eventually led to the Indo-Saracenic style.
The Hill Forts of Rajasthan (Amer, Chittor, Gagron, Jaisalmer, Kumbhalgarh, Ranthambore), a group of six forts built by various Rajput kingdoms and principalities during the medieval period, are among the best examples of Rajput architecture. The ensemble is also a UNESCO World Heritage Site. Other forts include the Mehrangarh Fort and Jaigarh Fort.
Features Of Rajput Sculpture
The architectural grandeur of the Rajput era is extensively found in North Indian and Upper Deccan. Their kind of art was termed as the Indo-Aryan style of architecture and sculpture. However, in South India the Dravidian art and sculpture thrived under their reign. A detailed study of the Rajput sculpture, painting and architecture brings forth the fact that the Rajput style of architecture was heavily influenced by the Mughal Architecture. The later 18th and 19th century Rajput buildings assumed national character when they reduced the Mughal features to a subordinate position. These buildings were more elegant that that of the Mughals.
A distinct style evolved as far as the Rajput sculptures were concerned. Memorial stones, the bronze statues of the maharajas and deities, ceiling reliefs and funeral monuments were some of the main features. In addition to these distinct features the Mughal influence can also be noted in the sculpture of the horses, Jahangir's reign, Akbar's court and elephants and their riders. The features of Rajput sculpture are devoid of eroticism. Instead, it is predominated by a romantic atmosphere. The images of Radha and Lord Krishna are quite common in Rajput sculpture as well as painting. Stone and wooden sculptures are the main attractions of the Rajput style. One of the most amazing features of these sculptures is that they look simple but the work is an elaborate one.
Havelis with pretty and intricate frescos and courtyards were trademark styles. Built-in the Shekhawait and Marwar areas. Jharokhas, the overhanging balconies which acted like screens are one of the most prominent architectural elements.
The Rajput women were cognizant of purdah or keeping their distance from men. The screens allowed them to watch the proceedings without invading their privacy.
Similarly, chhatris or pavilions that are dome-shaped were built on the cemeteries as cenotaph memorials. Some of the excellent cenotaphs are Bada Bagh in Jaisalmer, Ahar Cenotaphs, Jaswant Thada in Jodhpur, and more.
Another significant feature of the Rajput architecture is its step wells. A bawdi one can climb down the well-designed in intricate geometric patterns with fantastic scientific understanding. The step wells in Bundi are one of well-known architectural delight.
Rajput architecture also includes city or town planning. Several rulers-built cities and the planning was well thought and practiced. Housed inside the forts, the cities have distinct structures and demarcated functions.
Rajput Temples
The garbhagriha, the vimana, the shikhara and the amalaka (the round stone on top of the shikhara on which a golden kalasa is placed) are the key features of Rajput temple architecture. As far as the temples architecture is concerned a 'sabha mandap' was mandatory for every shrine. In temples like Vishwanath and the Khandariya Mahadeva Temples, Surya Temple at Konark, Tejpala Temple at Mt. Abu and others such features are easily found. These temples, though built by other rulers, were built during the Rajput period and followed the Rajput idiom.
Most of the temples in Rajasthan are didecated to Lord Shiva and Lord Vishnu. However, Jain and Buddhist temples are also to be found. It needs to be pointed put that the temple architecture of the Rajputs was quite conservative. Hence the medieval vocabulary of the temple sculpture and architecture was followed by these rulers. But the endowments of the artists are apparent in the intricate sculptural work. One of the finest examples of Rajput temple architecture is the Dilwara Temple at Mt. Abu.
The Kandriya Mahadeva temple and the temple of Vishwanath belong to the Shaiva group, the Chaturbhuja temple to the Vaihnava group and the Parswanath temple to the Jain group.
The Khajuraho temples are built of pink buff-coloured and light yellow fine grained sand-stone. Architectural beauty reaches its highest peak in these temples. The temple are compact and are erected on a high platform terrace. The temple have an entrance porch, a mandap or hall, a vestibule and the Garbha-Griha or sanctorum. The larger temples have space around the Garhha-Griha for purpose. of pradakshin. (or circumambulation) with a projecting balcony window on either aide and at the back giving it the shape of a cross with two long arms. The balcony window which have a canopy of overhanging eaves are the most attractive features of the Khajuraho temples. The temple has an Adhishtana or base which has beautiful mouldings. These hold the platform terrace. The space between them is taken up by very gracefully carved alternate projections and recessives. The central part of the temple or Janegha are the roofs of the several inner compartments rising gradually, one higher than the other - the one over the Garbha-Griha being the highest. The graded peaks being so arranged that they look like a mountain range. The structure over the entrance porch and mandapa are pyramidal in shape but the Shikhara over the sanctum is tall and curvilinear. Entrance to the temple is through the entrance porch which has a Makara Torana flanked by crocodiles. The torana has minute figures carved on it. The doorways, pillars and ceilings are all profusely carved with floral and geometrical designs. The bracket figures of Apsaras, bhutas and ganas are masterpieces of sculpture.
The Vishwanatha Temple was built by the Chandela king , Dhanga in 1002 A.D. and has all the features of the Khajuraho temple. It enshrines a Shiva Linga.
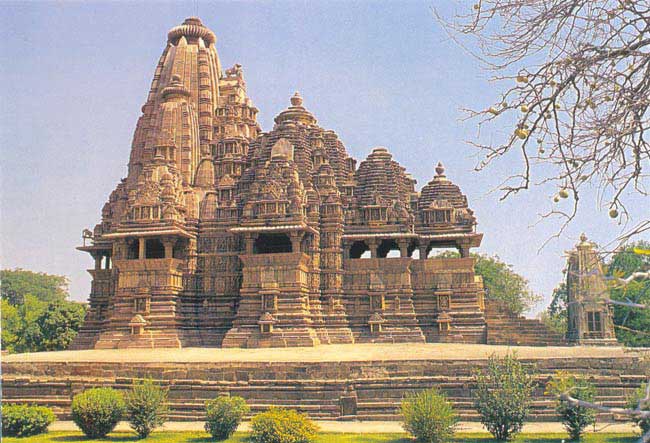
Vishwanatha Temple, Khajuraho
The Khandariya Mahadeva Temple also enshrining a linga is the largest monument of Khajuraho. It is 30.5 m in length and height and 20 m in width. It was built between 1017 AD. – 1029 AD. in the reign of Vidyadhara Chandela. Though similar to the Vishwanath temple in plan, it is a magnificent piece of architectural skill with a series of graded and ascending shikharas – 84 in all, it presents a picture of architectural excellence. Its lofty basement has sculptured friezes of elephants, horses, hunters, dancers, musicians etc. The erotic figures on its outer walls show the influence of Tantrism. The interior design of this temple is like that of any other Khajuraho temple though it is larger and more lavishly sculptured.
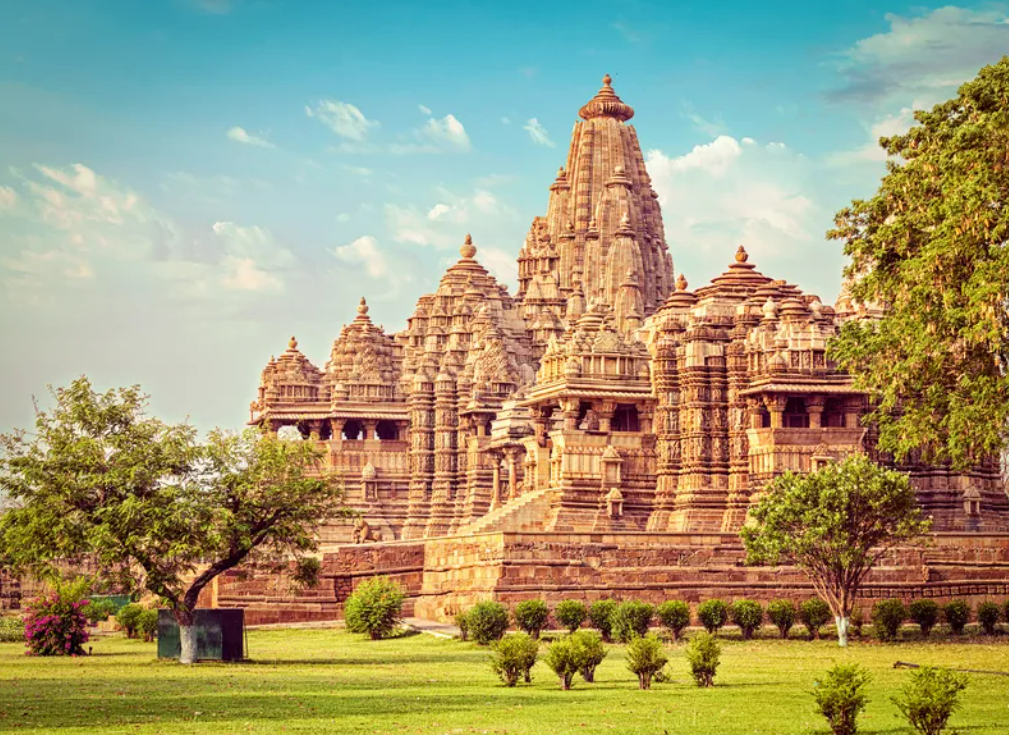
Khandariya Mahadev & Jagadambi Temple, Khajuraho
The Parswanatha temple built in 950-70 AD dedicated to the first Jain Tirthankara is the finest and largest of Jain temples in Khajuraho. It is rectangular and has axial projections in the front and back. The entrance porch has a highly ornamental ceiling embellished with floral and chain patterns. The sanctum, a vestibule and mahamandapa are other features of the temple and contain figures of Jinas.
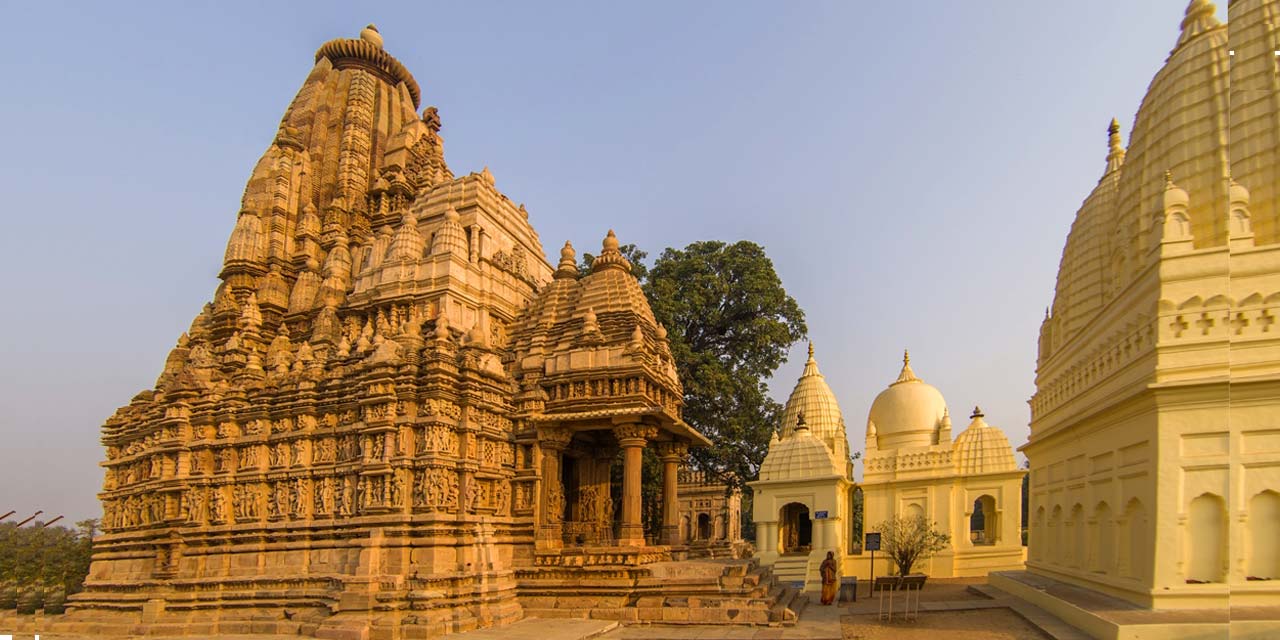
Parswanatha Temple
A particular feature of this temple is that Vaishnava themes are more dominant in the sculptures such as those of Rama, Sita, Hanuman and Parasurama. Beautiful figures of Sura-Sundaris in various poses adorn the walls. The sikhara of the temple has three rows of sculptural bands on the outer facade.
Architecture reached a high degree of artistic excellence in the 11th and 12th century AD. during the rule of the Chalukyas as seen in their Jain temples at Girnar and Palitana in Gujarat.
The Dilwara Jain Temples, famous for architectural beauty, were built about 1088 AD during the reign of Vimalasah. Constructed in white marble, these temples were built to a set plan on a high platform, a cell enshrining a deity surrounded by a walled courtyard. Around the courtyard are other shrines with images of Jain tirthankaras. The two temples here of note are the Vimalavasahi temple dedicated to Adinatha, the Jain titthankara and the Tejpala temple with its intricately ornamental ceiling and white marble halls displaying delicate architecture. The circular design with spokes of finely sculptured figures on pedestals at the bases of which are other figures in a sitting posture add to the grandeur of the ceiling.
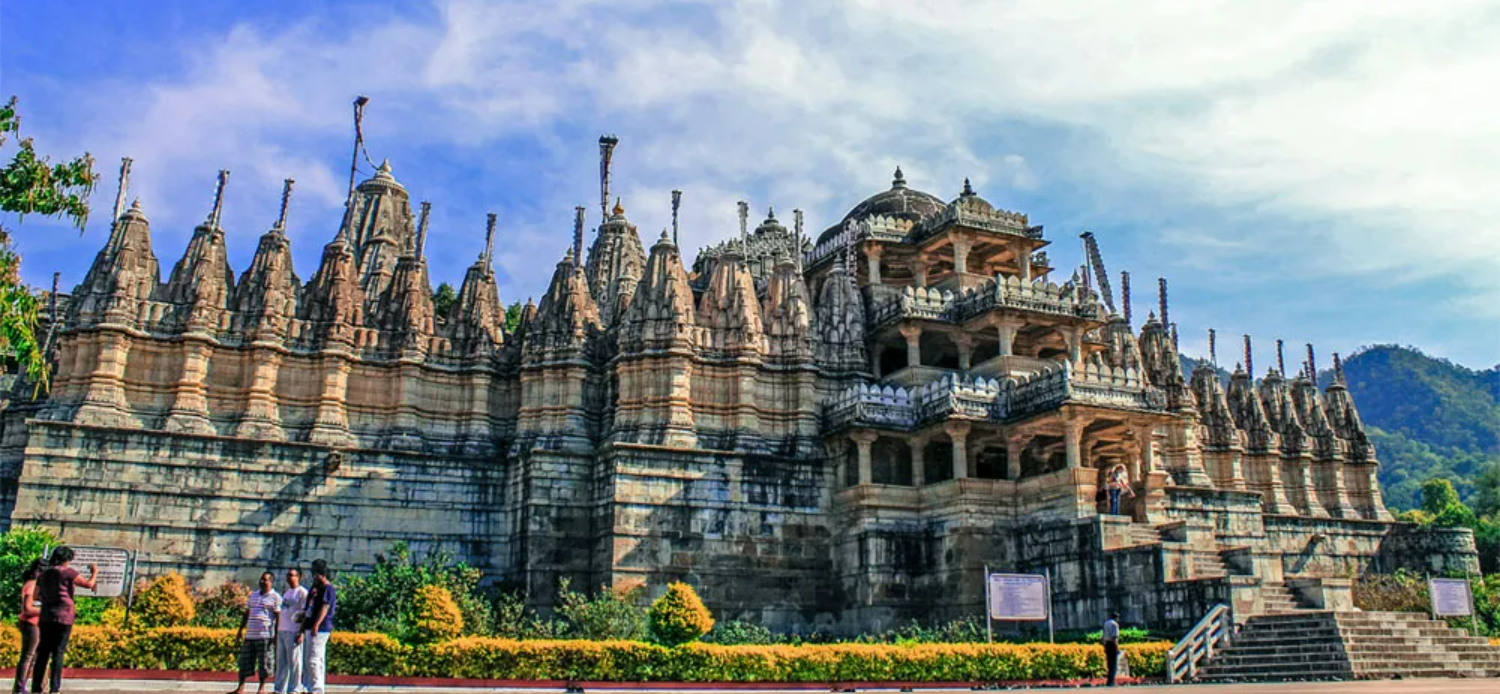
Dilwara Jain Temples
Rajput Palaces and Forts
The lavish palaces and forts built by the Rajput kings bear testimony to their aesthetic sense. The majestic forts in Rajasthan comprise Chittorgarh, Gwalior, Jodhpur, Jaisalmer, Amber and Ranthambor speak volumes about their architecture. The colossal walls, square towers and mighty barriers spell out the Rajput skill.
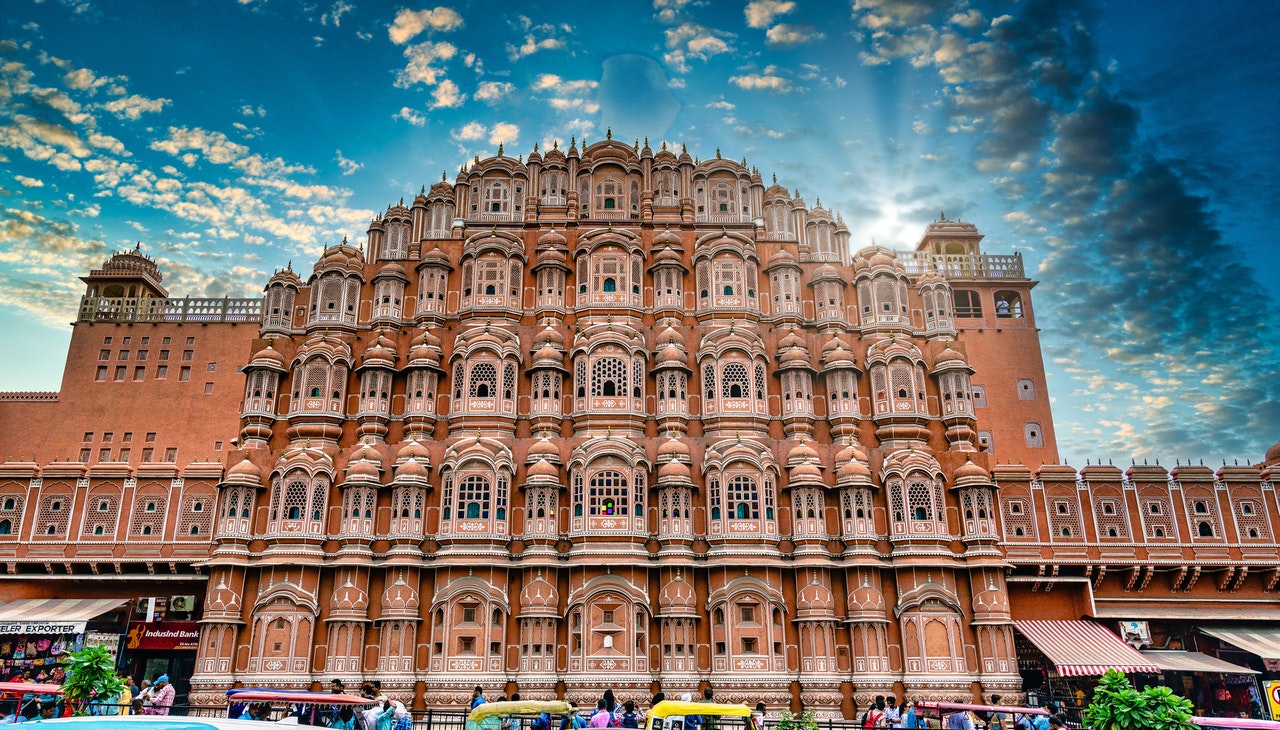
Hawa Mahal
One of the excellent specimens of Rajput architecture is the Jaya Sthamba or Victory Tower in Chittor. It is a 9 storeyed structure that has been elaborately decorated with sculpted statues of Hindu deities. Built by Maharana Kumbha in the 13th century the Jaya Sthamba is a square structure with balcony, windows and mouldings on its four sides.
Elaborate architecture, impressive mosaic works, carved balconies, jharokhas, inlaid mirror works, and miniature paintings have been heavily used by the kings to build their palaces in Rajasthan. These royal abodes were often built by the lakeside or were accompanied by gardens. The palace at Jodhpur is a fine instance.
The oldest surviving palaces date from the mid-fifteenth century and are found at Chittor and Gwalior. The ‘Man Mandir’, the largest palace in Gwalior, was built by Raja Man Singh Tomar (1486-1516).
‘Man Mandir’
The ‘Man Mandir’ has two storeys above and two below the ground level overhanging a sandstone cliff. This gigantic cliff is punctuated by five massive round towers, crowned by domed cupolas and linked by delicately carved parapets. The palaces of Jaisalmer, Bikaner, Jodhpur, Udaipur and Kota represent the maturity of the Rajput style. All of these palaces were built predominantly in the 17th and early 18th centuries. The huge fortified city of Jaisalmer is situated far out in the Thar Desert. The buildings were constructed with the local yellow-brown stone and these have been remarkably preserved owing to their remote location.
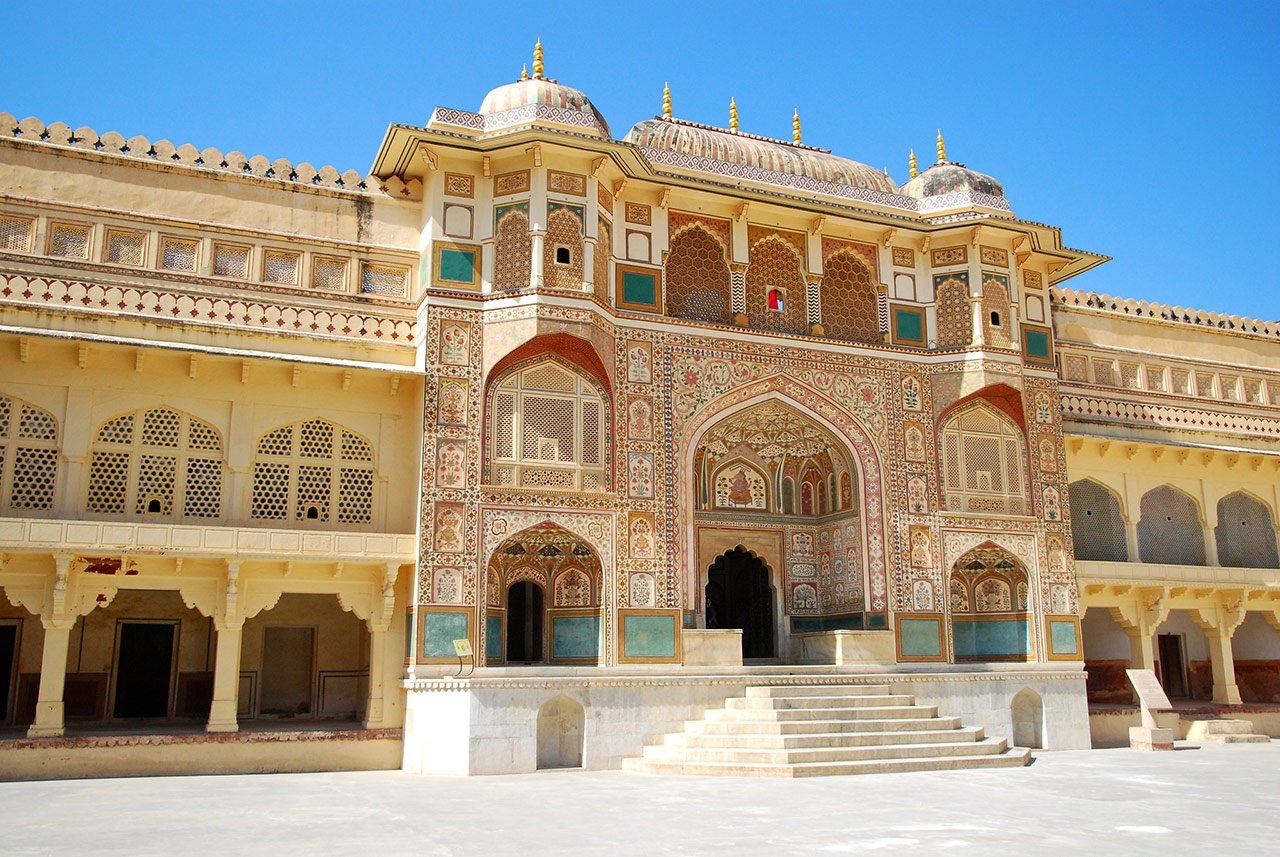
Amber Palace
Rajput Havelis
Arched gateways, jharokhas, miniature paintings, balconies and detailed mirror works are found in the Rajput havelis. The sculptures on the niches of the outer and inner walls of the havelis were inspired from the folk tales. Besides these one would easily come across painted, stone and stucco murals and a plethora of wood carvings. These havelis in Rajasthan were actually the residing places of affluent businessmen.
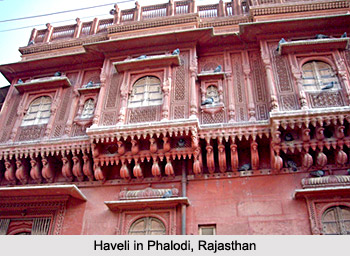
The features of Rajput sculpture make them the perfect examples for Indo-Iranian architecture. The themes of the sculptures were rooted in the folk tales. But these sculptures and the Rajput architecture, at large, differed from the Hindu style as their spirit is strictly Iranian.
Rajput Forts, Palaces and Temples
Rajasthan
The Hill Forts of Rajasthan (Amer, Chittor, Gagron, Jaisalmer, Kumbhalgarh, Ranthambore), a group of six forts built by various Rajput kingdoms and principalities during the medieval period are among the best examples of Rajput Architecture. The ensemble is also a UNESCO World Heritage Site. Other forts include the Mehrangarh Fort and Jaigarh Fort.
The walled city of Jaipur was formed in 1727 by Kacchwaha Rajput ruler Jai Singh II, and is "a unique example of traditional Hindu town planning", following the precepts set out in much Hindu texts. Subsequently, the City Palace, Hawa Mahal, Rambagh Palace, Jal Mahal and Albert Hall Museum were also built. Udaipur also has several palaces, including the Bagore-ki-Haveli, now a museum, built by an 18th-century chief minister.
The rulers of the princely states of Rajputana continued the tradition of building elaborate palaces almost until independence, with examples such as the Lalgarh Palace in Bikaner, Monsoon Palace in Udaipur, and Umaid Bhawan Palace in Jodhpur. Many of these are in versions of Indo-Saracenic architecture, often using European architects.

City Palace, Udaipur
Chittor Fort
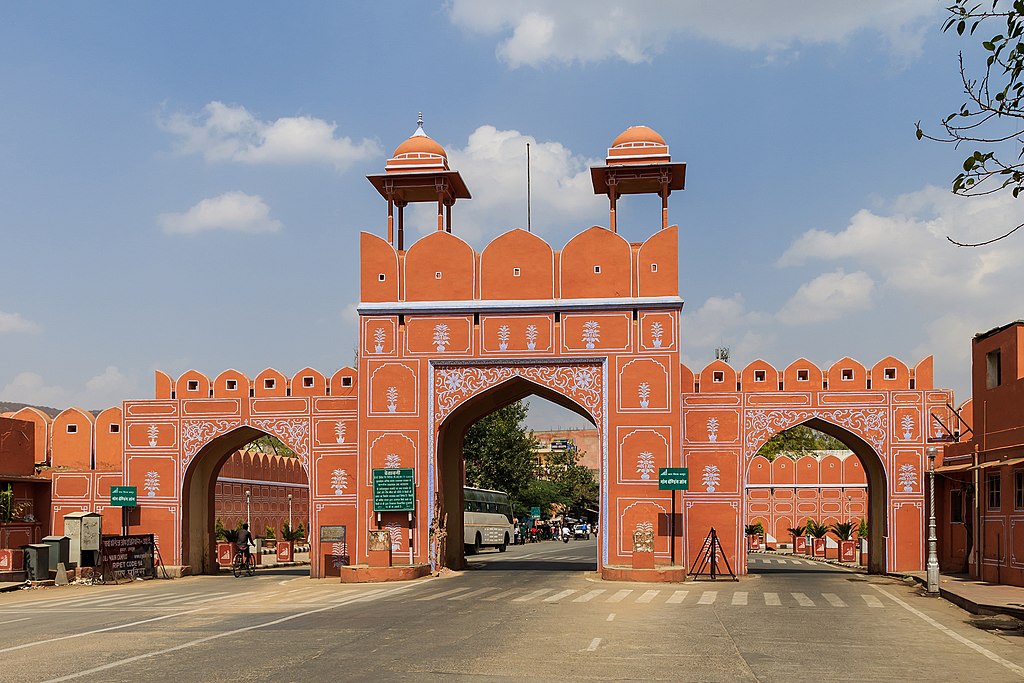
Zorawar Singh Gate of City wall of Jaipur
Cenotaphs
A number of the Rajput dynasties built groups of cenotaph memorials for their members, mostly using the chatri form, and often at the traditional site for cremations. These include the Ahar Cenotaphs outside Udaipur, and Bada Bagh near Jaisalmer. Individual examples include the Jaswant Thada at Jodphur, and Chaurasi Khambon ki Chhatri, Bundi; there are many others.
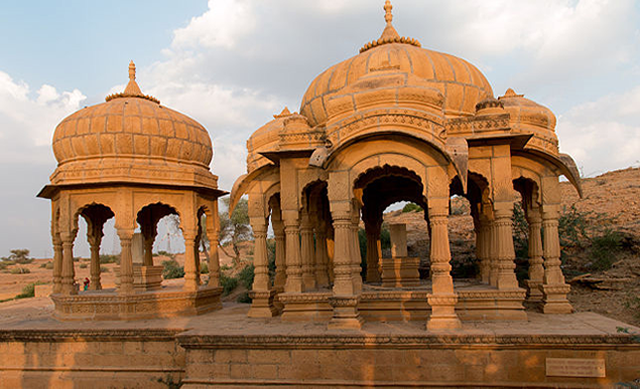
Gujarat
Māru-Gurjara architecture, or Solaṅkī style, is a distinctive style that began in Rajputana and neighbouring Gujarat around the 11th century by the Solanki Rajputs. Examples of Solanki Rajput architecture include Taranga Jain temple, Rudra Mahalaya Temple, and Modhera Sun Temple. The Dilwara Jain Temples of Mount Abu built between the 11th and 13th centuries CE , The Rani ki vav was also built during this period.
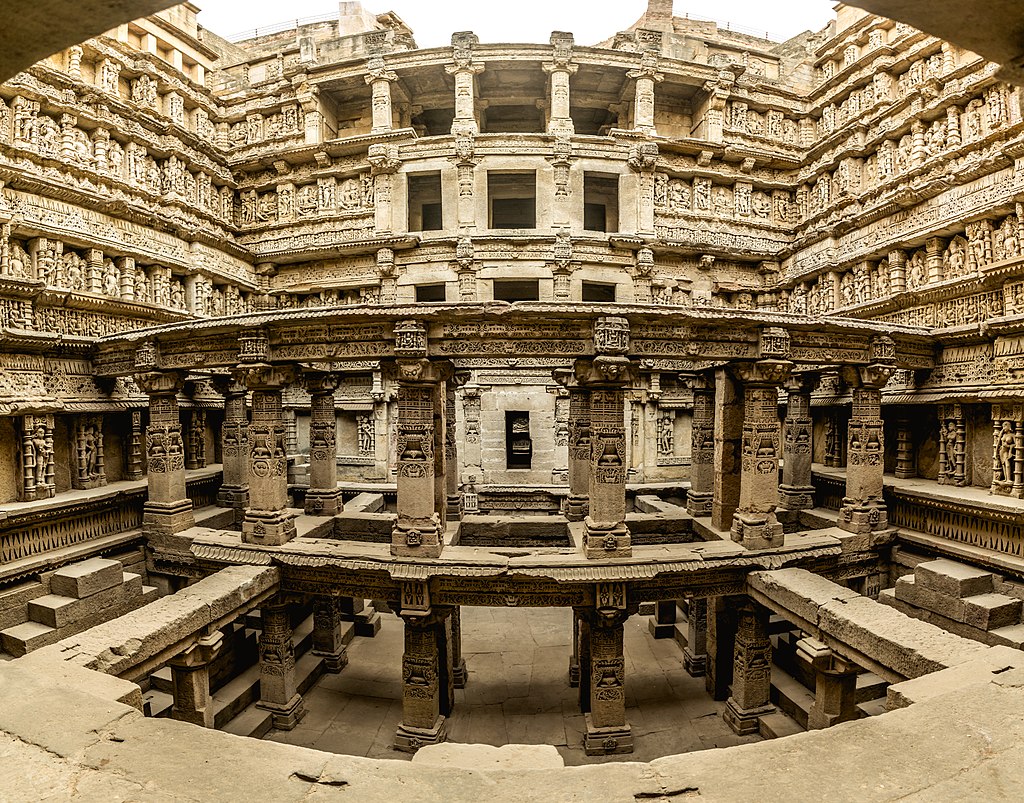
Rani ki vav, Patan, Gujarat, 11th century
The small but richly carved Hindu Ambika Mata temple in Jagat, built before 960, and The five Kiradu temples, of the 11th or 12th century, are examples of the Pratihar Rajput style. The Jagdish Temple, Udaipur (completed 1651), is an example of a Hindu temple using the Māru-Gurjara style at a late date; in this case a commission of Jagat Singh I, ruler of Mewar. On the exteriors, this style is distinguished from other north Indian temple styles of the period that the external walls of the temples have been structured by increasing numbers of projections and recesses, accommodating sharply carved statues in niches. These are normally positioned in superimposed registers, above the lower bands of moldings. The latter display continuous lines of horse riders, elephants, and kīrttimukhas. Hardly any segment of the surface is left unadorned.
The main shikhara tower usually has many urushringa subsidiary spirelets on it, and two smaller side-entrances with porches are common in larger temples.
Madhya Pradesh
The Khajuraho Group of Monuments were built by the Chandela Rajput rulers from 885 AD to 1050 AD.
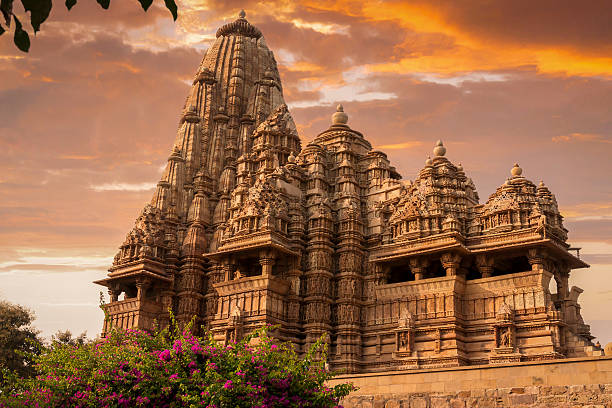
The Gwalior Fort is a hill fort near Gwalior. The fort has existed at least since the 10th century, and the inscriptions and monuments found within what is now the fort campus indicate that it may have existed as early as the beginning of the 6th century. The fort is considered among the finest of Rajput architecture. Most part of the present-day fort was built by Man Singh Tomar, the Rajput king who ruled the region from 1486 to 1516.
The Orchha state was founded in 1531 (the 16th century AD) by the Bundela Rajput chief, Rudra Pratap Singh, who became the first King of Orchha, (r. 1501-1531) and also built the Fort of Orchha. The Chaturbhuj Temple was built during the reign of Mughal emperor Akbar, by the queen of Orchha, Ganesh Kunwar, while Raj Mandir was built by 'Raja Madhukar Shah' during his reign, 1554 to 1591. The Jahangir Mahal was built in 17th century by Vir Singh Deo as a symbol of welcome to the Mughal emperor Jahangir.
The Singorgarh fort was built by Raja Belo from the Chandela dynasty of Mahoba.
Uttar Pradesh
Many Rajput dynasties ruled over Uttar Pradesh in the medieval era. Many forts, palaces and temples were built by the Rajputs. The Kalinjar Fort was built by the Chandela Rajput dynasty in the 10th century. Built on a rocky hill, the fort was also used by the Solankis of Rewa. The Jaichandra fort was built by the Rathore Rajputs of Kannauj.
The Jhansi Fort is attributed to the Bundela Rajput ruler Raja Bir Singh Ju Deo. The Sun temple and forts of Charkhari and Mangal Garh in the Mahoba district were built by the Chandela rulers of Bundelkhand.
Pakistan
The forts of Derawar and Umerkot were built by Hindu Rajput rulers during the medieval era, and are examples of early Rajput architecture.
Do you know?
The Jaya Stambha / Vijay Stambha (Tower of Victory), the symbol of Chittor and a particularly bold expression of triumph, was erected by Rana Kumbha between 1458 and 1468 to commemorate his victory over Mahmud Shah I Khalji, the Sultan of Malwa, in 1440 AD.
Chittorgarh Fort, a World Heritage Site, is the largest fort in India. It reverberates with history of heroism and sacrifice that is evident from the tales still sung by the bards of Rajasthan.
The Chittorgarh Fort sprawls majestically over a hill 180 m in height covers an expanse of 700 acres (2.8 sq km) above the plains of the valley drained by the Berach River. It was constructed by the Mauryans in the 7th century AD and named after the Mauryan ruler, Chitrangada Mori. The fort is surrounded by a circular wall which has seven huge gates before one can enter the main fort area. The fort precinct with an evocative history is studded with a series of historical palaces, gates, temples and two prominent commemoration towers.
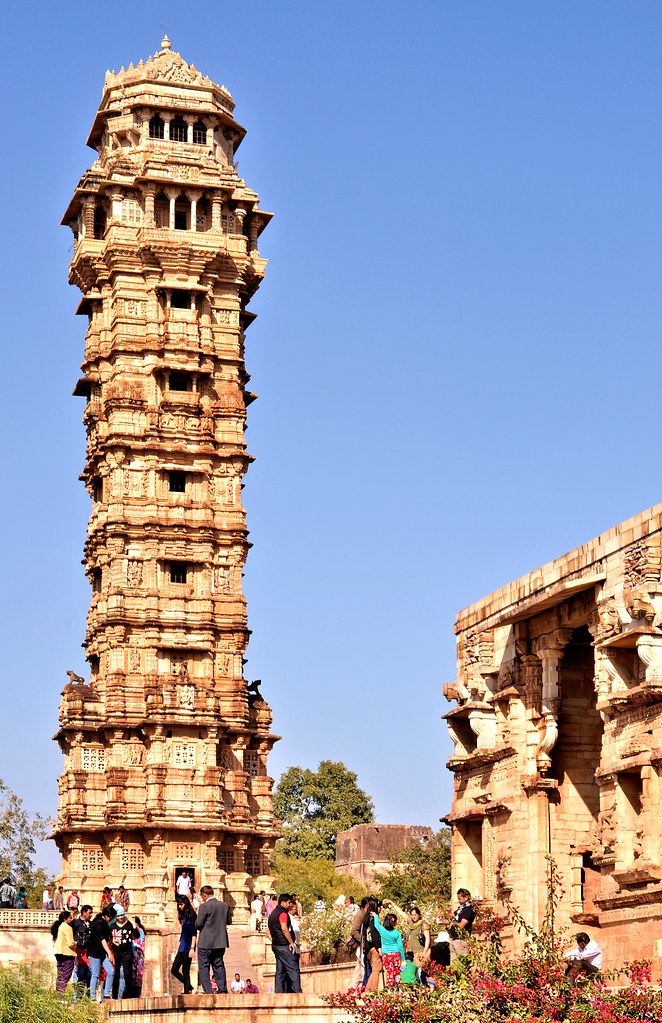
Vijay Stambha (Tower of Victory)
Fiercely independent, the fort of Chittor was under siege thrice - by Alauddin Khilji, Sultan of Delhi, in 1303 AD, Bahadur Shah, Sultan of Gujrat, in 1534 AD and by Mughal Emperor Akbar in 1567 AD.
Though it can now be called a ruined citadel there is much more to this huge fort. It is a symbol of all that was brave, true and noble in the glorious Rajput tradition.
Similarly, the ‘Meherangarh Fort’ stands on a cliff with a sheer drop of over 36 metres.
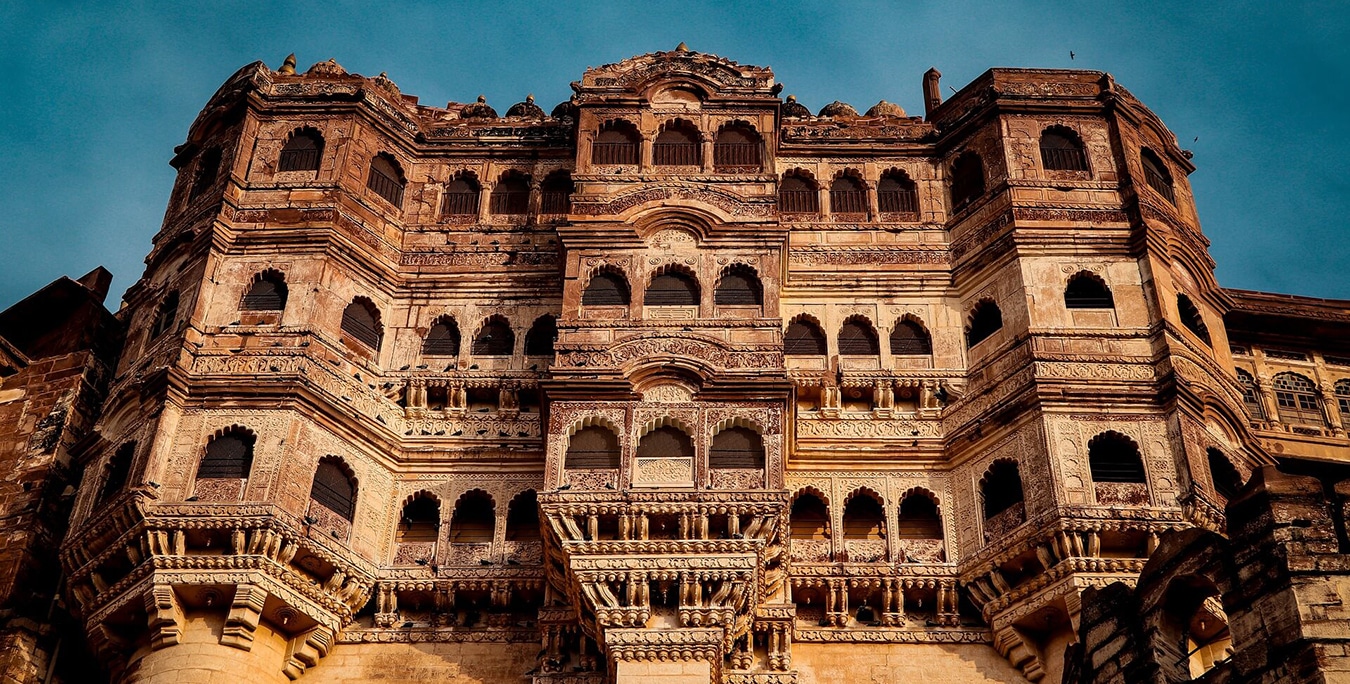
‘Meherangarh Fort’
The foundation of Jaipur, the fabled “pink city”, in 1727 A.D. represents the final phase of Rajput architecture. Built by Jai Singh, the city is enclosed by a wall and has bastions and towers at regular intervals. The City Palace is at the centre of the walled city and is a spectacular synthesis of the Rajput and Mughal architectural styles. The famous building ‘Hawa Mahal’ (1799) has a five-storeyed symmetrical facade composed of 953 small casements in a huge curve each with a projecting balcony and crowning arch. The ‘Jantar Mantar’, the largest of five observatories built by Jai Singh II in the early eighteenth century, is another interesting example of the Rajput architecture.
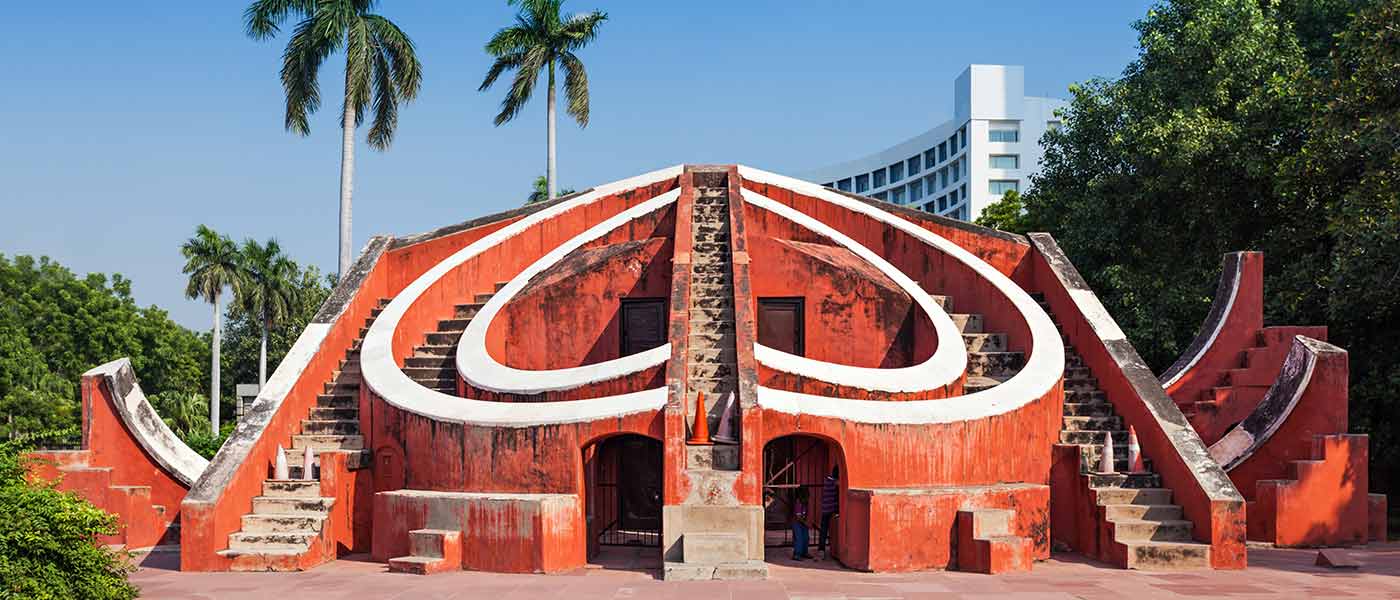
‘Jantar Mantar’
CITATIONS:
https://www.indianetzone.com/45/rajput_architecture_india.htm
https://www.indianetzone.com/35/features_rajput_sculpture_indian_sculpture.htm
https://www.caleidoscope.in/art-culture/the-rajput-architecture
https://www.culturopedia.com/rajput-architecture/
https://en.wikipedia.org/wiki/Rajput_architecture
https://www.indiapicks.com/annapurna/D_Rajput.htm
© 2025 iasgyan. All right reserved